
Property Attributes
- MLS® #925933
- TypeSingle Family
- CountyWARREN
- CitySpringboro
- NeighborhoodWadestone
- Zip45066
- Style1 Story
- Year Built2025
- Price$ 494,900
- Bedrooms2
- Full Bathrooms2
- Half Bathrooms0
- Sqr Footage1818
- Lot Size0.1887 Acres
Data Source:
Dayton Ohio MLS (DTON)
Property Description
Gorgeous new Morgan Coastal Cottage plan in beautiful Wadestone featuring one-floor living at its finest with a wide open concept design with an island kitchen with stainless steel appliances, upgraded maple cabinetry with 42-inch uppers and soft close hinges, durable quartz counters, walk-in pantry and walk-out morning room and all open to the spacious family room. Tucked away primary suite with an en suite that includes a double bowl vanity, walk-in shower and walk-in closet. There is a 2nd bedroom, full bathroom and study with double doors.
| Price History | |
|---|---|
| 1/3/2025 | Listed $534,900 |
| 3/10/2025 | 1% - $529,900 |
| 3/17/2025 | 1% - $524,900 |
| 3/26/2025 | 1% - $519,900 |
| 4/22/2025 | 1% - $514,900 |
| 5/5/2025 | 1% - $509,900 |
| 6/6/2025 | 1% - $504,900 |
| 6/13/2025 | 1% - $499,900 |
| 7/1/2025 | 2% - $494,900 |
General Features
| Sewer | StormSewer |
|---|---|
| Heating | ForcedAir,NaturalGas |
| Cooling | CentralAir |
| Utilities | NaturalGasAvailable,SewerAvailable,WaterAvailable |
| Possession | CloseOfEscrow |
| Appliances | Dishwasher,Disposal,Microwave,Range,ElectricWaterHeater |
| Zoning | Residential |
| HOA Fee | 550.0 |
| Garage Spaces | 2.0 |
| Association Fee Includes | AssociationManagement |
| Patio/Porch Features | Patio,Porch |
| Architectural Style | Ranch |
| Security Features | SmokeDetectors |
| Construction Materials | Brick,FiberCement |
| Year Built | 2025 |
| Stories | 1 |
| Levels | One |
| Property Subtype | SingleFamilyResidence |
| Assoc Fee Paid Per | Annually |
| County | Warren |
| New Construction | Yes |
| Property Type | Residential |
| HOA | Yes |
| Attached Garage | Yes |
| Subdivision Name | Wadestone |
| Garage Y/N | Yes |
| Total Rooms | 6 |
| Full Baths | 2 |
| Status | Active |
| Directions | I-75 to East on OH-73,Right S. Pioneer Blvd,Left W. Lower Springboro Rd,Left Factory Rd then Right Factory Rd to community on Right. |
| ModificationTimestamp | 2025-07-01T19:47:49.470-00:00 |
| City | Springboro |
| Association Name | Towne Properties |
| Senior Community Y/N | No |
| High School District | Springboro |
| Zoning Description | Residential |
| Lot Size Square Feet | 8220.0 |
| Carport Y/N | No |
| Year Built Details | New Construction |
| Land Lease Y/N | No |
| Home Warranty Y/N | Yes |
| Property Condition | NewConstruction |
| Lease Renewal Y/N | No |
| Additional Parcels Y/N | No |
| Lease Considered Y/N | No |
| Rent Control Y/N | No |
| Virtual Tour | https://judygehrlichmediagroup.com/5-Annie-Grove-Lane/idx |
| Standard Status | Active |
| Middle/Junior School District | Springboro |
| Elementary School District | Springboro |
| Property Sub Type Additional | SingleFamilyResidence |
| MobileHomeRemainsYN | No |
| PostalCity | Springboro |
| Legal Description | Lot 40 Wadestone |
| AttributionContact | (937) 435-9919 |
Interior Features
| Interior Amenities | KitchenIsland,Pantry,QuartzCounters,SolidSurfaceCounters |
|---|---|
| Basement | Full,Unfinished |
| Basement (Y/N) | Yes |
| Air Conditioning Y/N | Yes |
| Heating Y/N | Yes |
| Window Features | InsulatedWindows,Vinyl |
| Fireplace Y/N | No |
| Total Bedrooms | 2 |
| Main Level Bathrooms | 2 |
| LivingAreaSource | Builder |
| Total Baths | 2 |
Exterior Features
| Model | Morgan |
|---|---|
| Exterior Amenities | Porch,Patio |
| Parking Features | Attached,Garage,TwoCarGarage,GarageDoorOpener |
| Water Source | Public |
| Lot Size Area | 8220.0 |
| Spa | No |
| Building Area Total | 1818.0 |
| Lot Dimensions | 60x137 |
| Lot Size Acres | 0.1887 |
| Lot Size Source | Assessor |
| Waterfront Y/N | No |
| Builder Model | Morgan |
| Crops Included Y/N | No |
| Horse Y/N | No |
| Irrigation Water Rights Y/N | No |
Amenities
- Foreclosure
- Views
- Short Sale
- New Construction
- Adult 55+
- Lease To Own
- No HOA Fees
- Furnished
- Primary On Main
- Air Conditioning
- Seller Finance
- Green
- Fixer Upper
- Horse
- Golf
- Fireplace
- Deck
- Garage
- Basement
- Pool

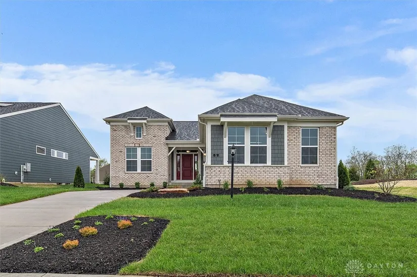
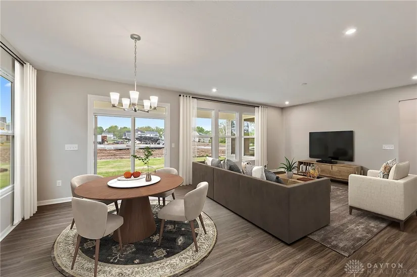
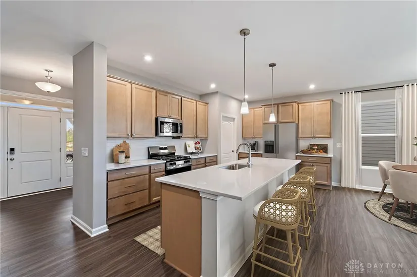
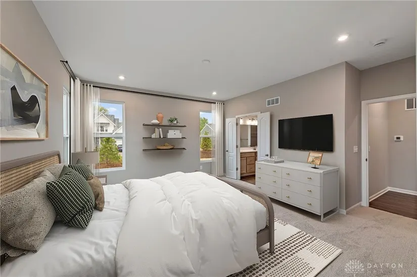
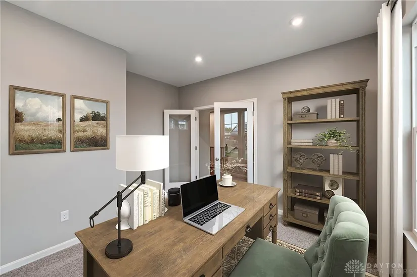
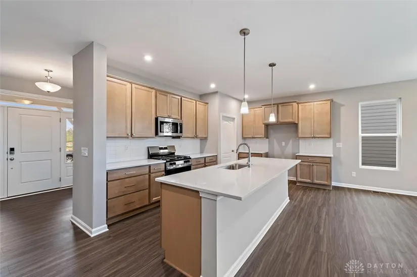
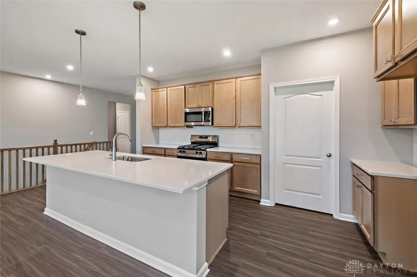
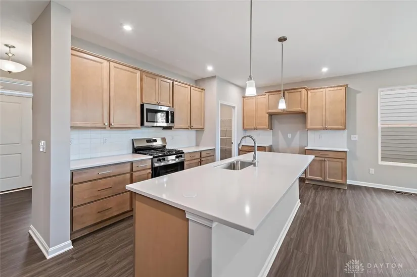
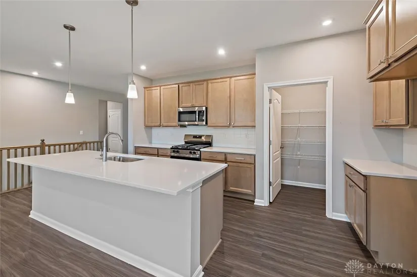
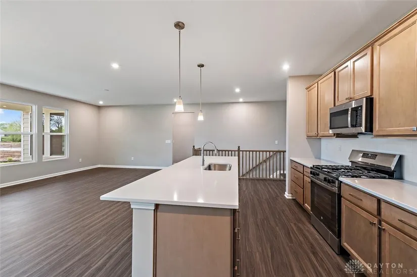
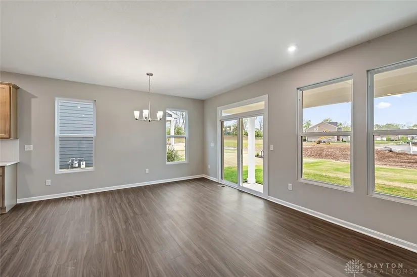
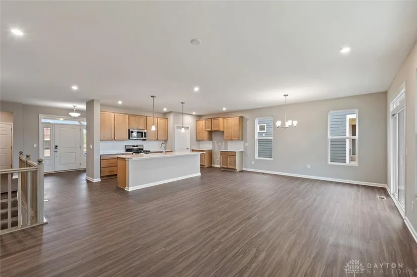
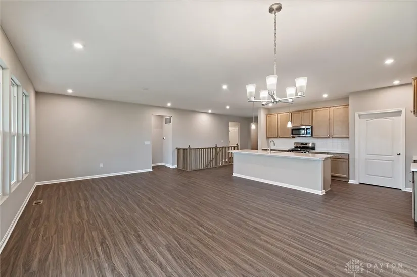
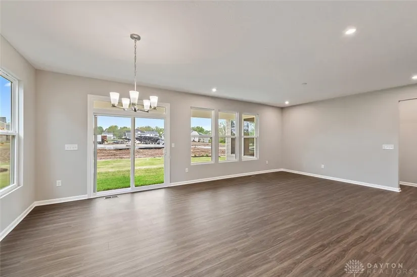

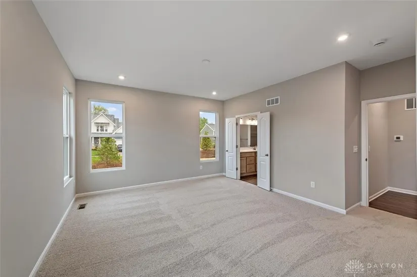
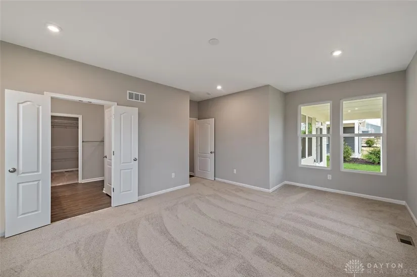
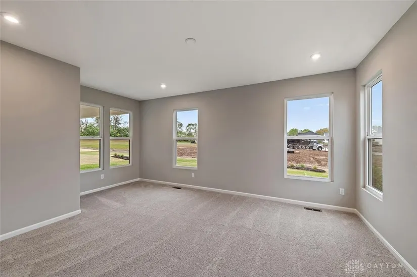
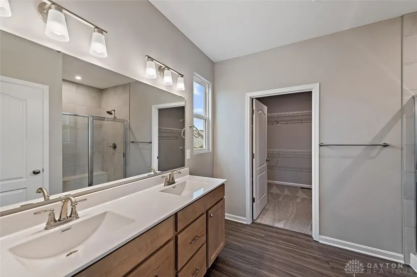
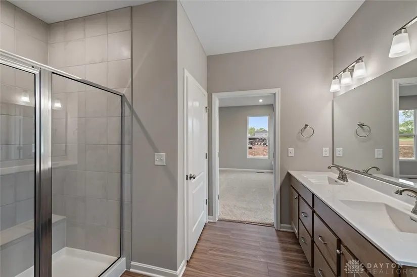
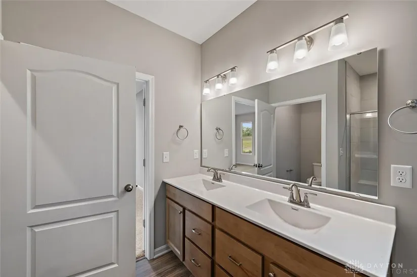
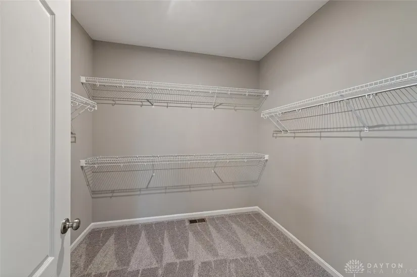
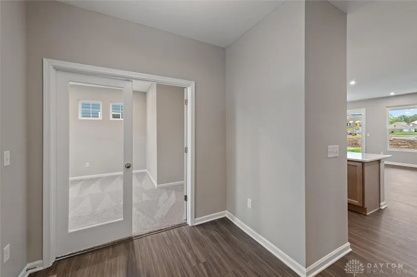
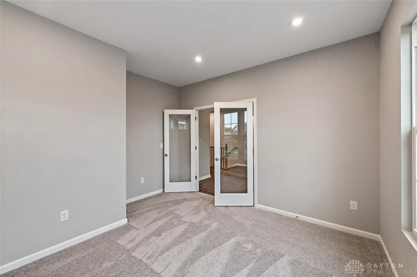
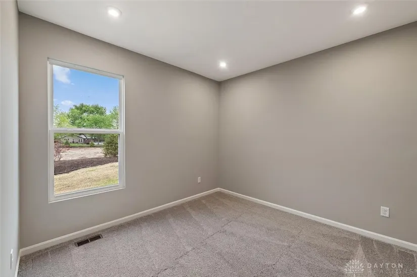
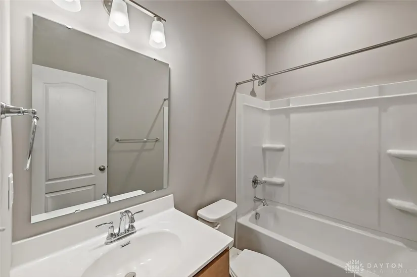
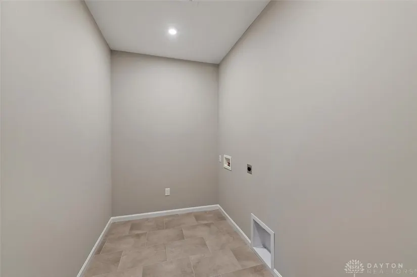
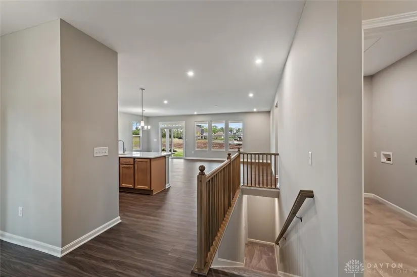
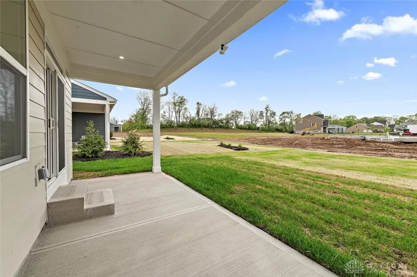
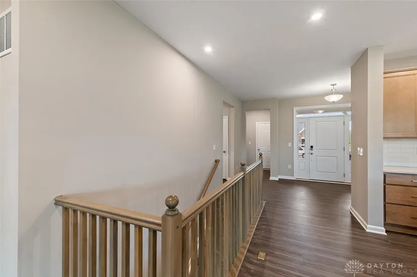
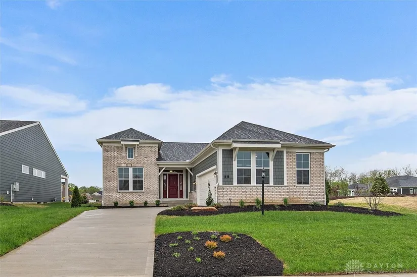
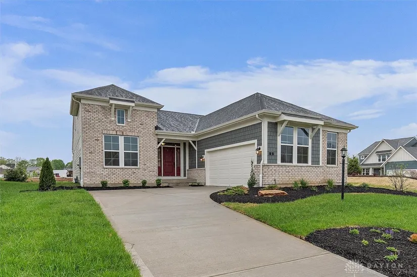


 © 2025 Dayton Area Board of Realtors. All rights reserved. Information deemed to be reliable but not guaranteed. The data relating to real estate for sale on this website comes from Dayton Area Board of Realtors and the Broker Reciprocity Program.sm. Real estate listings held by brokerage firms other than The Ring Team are marked with the BR logo and detailed information about them includes the name of the listing brokers. Listing broker has attempted to offer accurate data, but buyers are advised
© 2025 Dayton Area Board of Realtors. All rights reserved. Information deemed to be reliable but not guaranteed. The data relating to real estate for sale on this website comes from Dayton Area Board of Realtors and the Broker Reciprocity Program.sm. Real estate listings held by brokerage firms other than The Ring Team are marked with the BR logo and detailed information about them includes the name of the listing brokers. Listing broker has attempted to offer accurate data, but buyers are advised
 The data relating to real estate for sale on this web site comes
in part from the Broker Reciprocity™ program of the Multiple
Listing Service of Greater Cincinnati. Real estate listings held by
brokerage firms other than The Ring Team are marked with the MLS ™ logo
(the small logo to the left) and detailed information about them includes
the name of the listing brokers. The information herein is furnished by the property owner in good faith
The data relating to real estate for sale on this web site comes
in part from the Broker Reciprocity™ program of the Multiple
Listing Service of Greater Cincinnati. Real estate listings held by
brokerage firms other than The Ring Team are marked with the MLS ™ logo
(the small logo to the left) and detailed information about them includes
the name of the listing brokers. The information herein is furnished by the property owner in good faith